Interior Design Space Planning (Before and After)
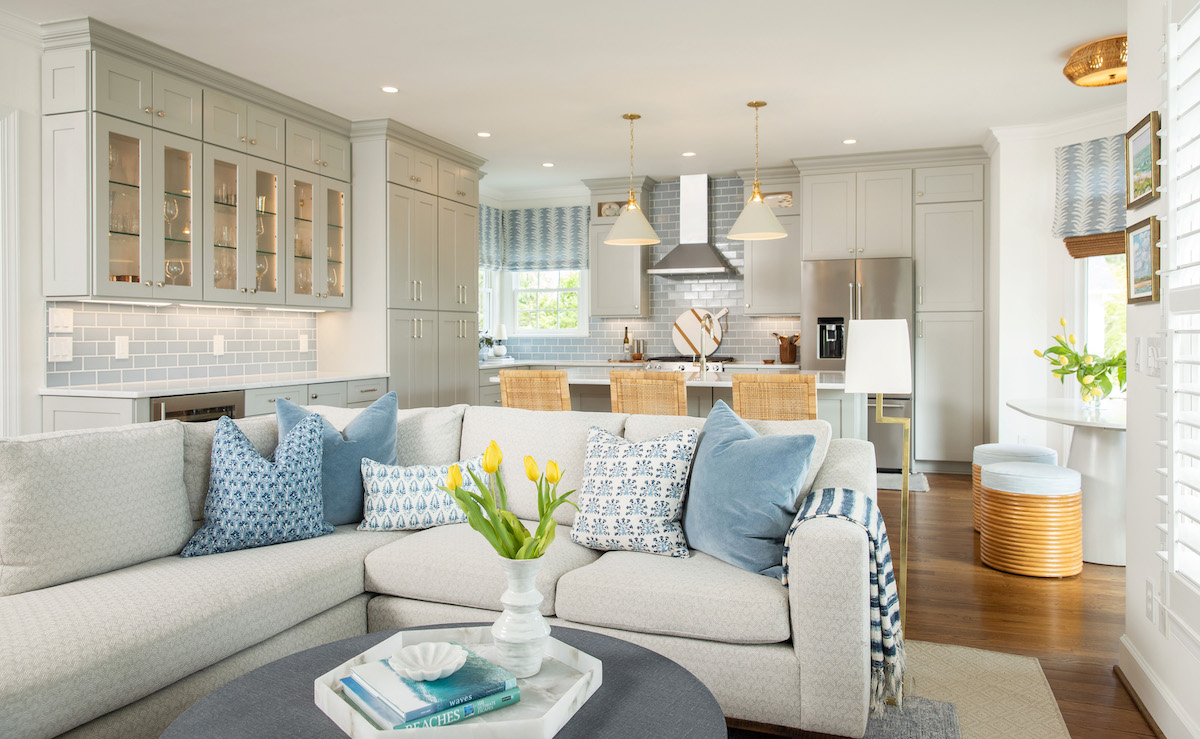
Space planning is—some would say—the most important element of interior design. It determines how you actually live in your space.
With two kids in the house and a neighborhood full of friends, our client’s existing space was no longer working. The entire space plan needed to be reoriented and refreshed.
So, when we began #clientshandyavenue, we started with a new layout to see what their open concept could really do for this family:
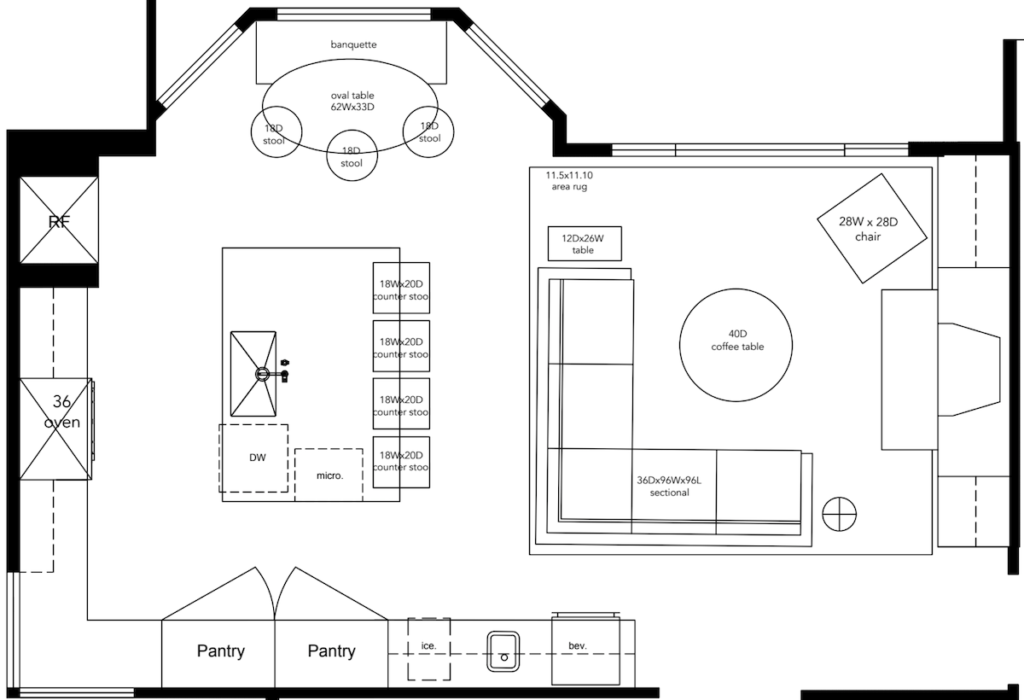
The island originally faced the window, but we knew that a reorientation would open up the kitchen perfectly into the family room.
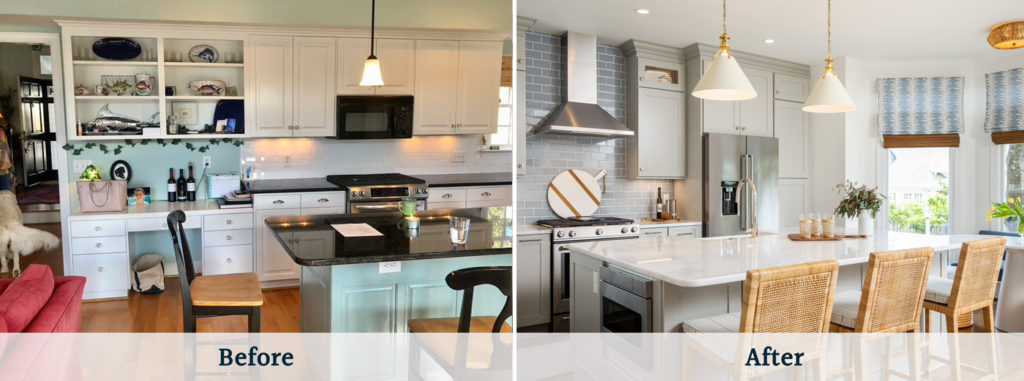
The bay window became a bright, fresh breakfast nook.
The kitchen island could stay but it needed to turn 90 degrees.
Finally, we gave the fireplace a facelift to modernize the space.
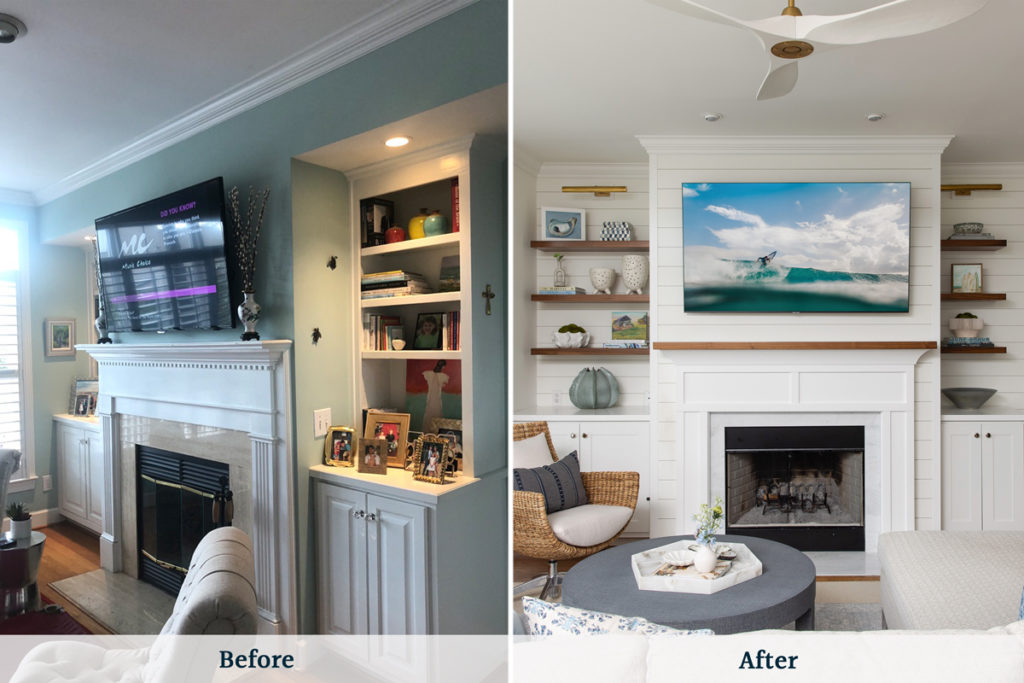
Size matters—and custom furniture pieces can maximize a space.
The breakfast room table and family room sectional were tailor-made for this family and this home. We were able to get down to the inches on specifications!
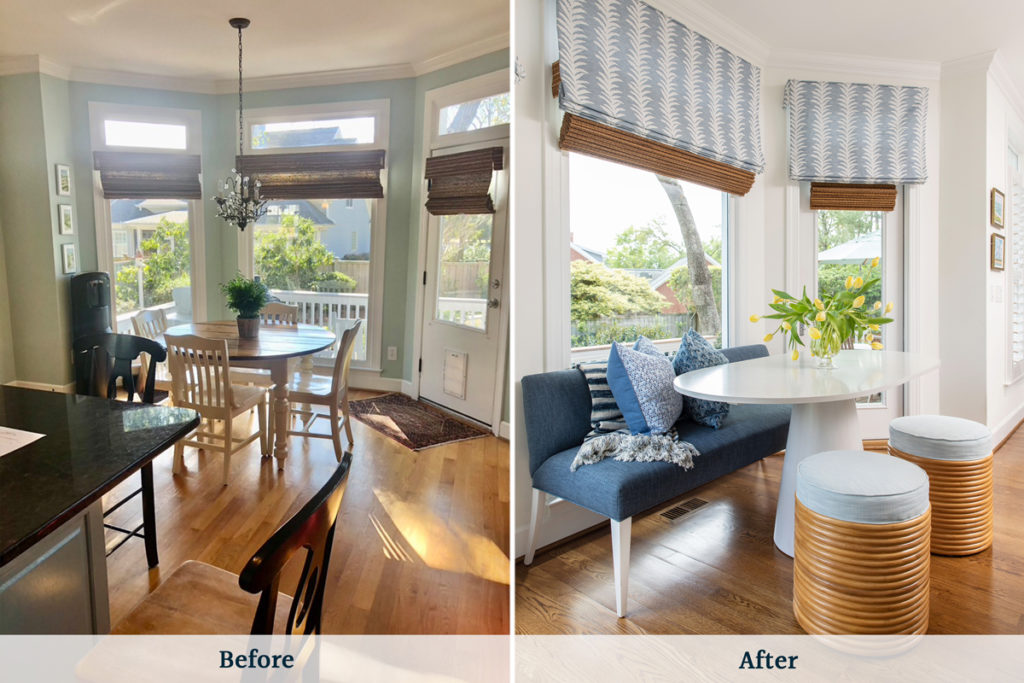
When you’re considering a renovation, think big. And—without tearing down any walls—consider reorienting what is already in the space!
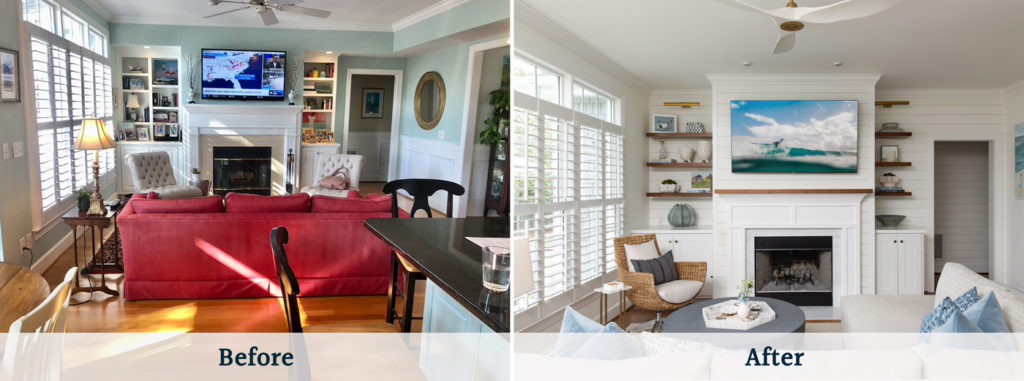
Ready to get started? Get in touch.



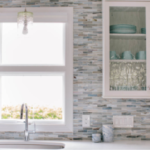


Curtains Accessories
| 9 November 2022Valuable information has been explained here about interior design.
Blackout Curtains
Garima Khanna
| 18 November 2022Space management is crucial when it comes to the management of small spaces.
New Office Space
| 22 November 2022It’s impressive what’s been said. What you shared is very interesting.
Vision Quest
| 31 January 2023Hi, Your blog is worth appreciating, it had a lot of useful information.!
If you are looking for best interior designer services in Bangalore.Vision Quest is one of the most well-known interior design companies in Bangalore. We are well known for doing top-notch work. Vision Quest sells incredibly lavish house interiors to anyone in Bangalore. We are committed to giving you a magnificent setting that you can adamantly refer to as home.
Our team is composed of Best interior designers in Bangalore.Vision Quest is recognised for constructing beautiful houses for our customers with cutting-edge technologies. Your dream home will be built by our in-house expertise of Bangalore interior designers based on your choices.
For more information visit our website : https://visionquest.in/best-interior-designers-in-bangalore.html
Risinia
| 2 February 2023Very well explained and the kitchen looks innovative.
Premium Decorations
| 5 February 2023Valuable information – You can Must be consider this stuff also With same niche – cheap blackout curtains
Vidya
| 9 February 2023Enjoyed reading the article above, really explains everything in detail. Thank you and good luck with the upcoming articles
Figari Group
| 21 March 2023Thank you for sharing this article about how to get your interior design work published. Glad to know more about this content.
Millar
| 27 March 2023Great post – I absolutely love how the TV just fits seamlessly above the fireplace now. Thank you for the inspiration!
Edmonton Commercial Interior Design
| 17 May 2023Space planning is highlighted as a key component of interior design in a recent blog article by Gathered Group. It stresses the value of careful planning and organization in making livable and attractive interiors. Those looking for advice on how to make the most of their living or working space will find a wealth of useful information here. In sum, this piece provides helpful advice for people who want to make the most of the space they have.
Custom Cabinets
| 8 June 2023Planning, organization, and a clear vision are key to making home renovation easy. Start by creating a detailed plan, budget, and timeline. Research and hire reliable contractors. Prioritize tasks and tackle one room at a time. Remember to take breaks, stay flexible, and enjoy the process. Your dream home awaits!
houselight
| 31 August 2023I appreciate the depth of research that went into your article. The comprehensive information you provided demonstrates a commitment to delivering accurate and reliable content.”
kesugroup
| 17 July 2024Ultirapid.com is an innovative online CNC platform, offering high-quality machining services with precision and efficiency. Perfect for businesses seeking reliable and rapid solutions for their manufacturing needs.
PillarPride
| 22 August 2024“I absolutely love the insights shared in this article! The emphasis on thoughtful space planning and the impact it has on the overall design is spot on. It’s inspiring to see how well-planned interiors can transform a space entirely. Thank you for these valuable tips!”
simchahacasa
| 25 March 2025Great insights on space planning! The before-and-after transformations highlight how simple reorientations can make a big impact. The focus on custom furniture and maximizing space is especially helpful. More visuals or floor plan sketches would enhance the post even further. Thanks for sharing these practical design tips!
DSR Builders
| 26 March 2025Great insight on space planning! Reorienting existing elements can make a huge impact without major renovations. Love how functionality and design come together seamlessly in this project!
Simchah
| 27 March 2025Great insights on space planning! The tips for maximizing small spaces are practical and creative. Thanks for sharing!