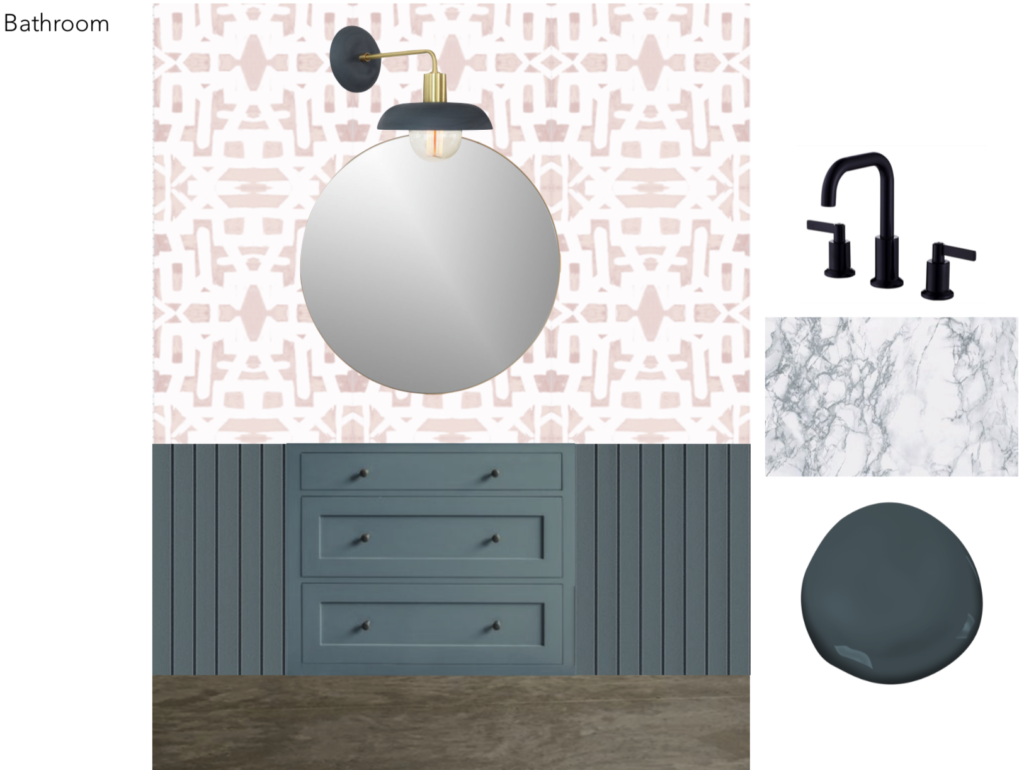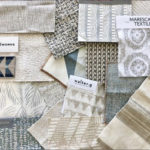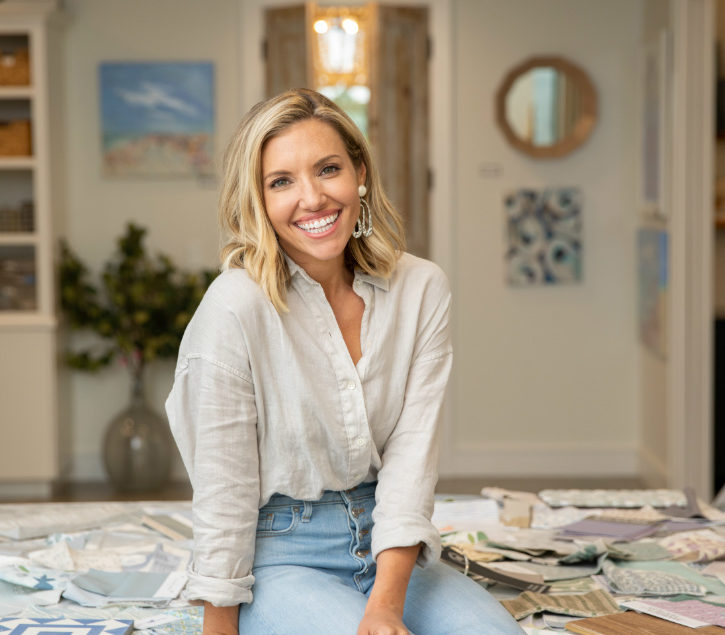Gathered 2.0: Behind the Scenes
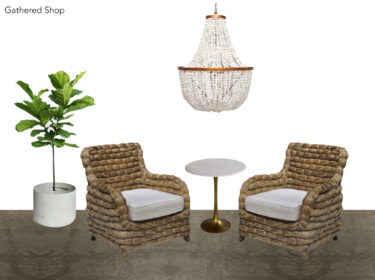
Now that we’re fully moved into our new studio and store location, we wanted to share the inspiration for the design. Moving into a brand new building, Lindsey was excited to start from scratch to create a beautiful space. Polished concrete floors, loads of natural light and custom built-ins and cabinetry set the tone for our functional and beautiful space. She picked pieces with varying textures and wood tones to create a modern, coastal vibe.

The storefront has a custom built cash-wrap painted in a rich gray-blue with ample storage for all of our gift bags and other marketing materials. This area also serves as a desk for Morgan and Madison.
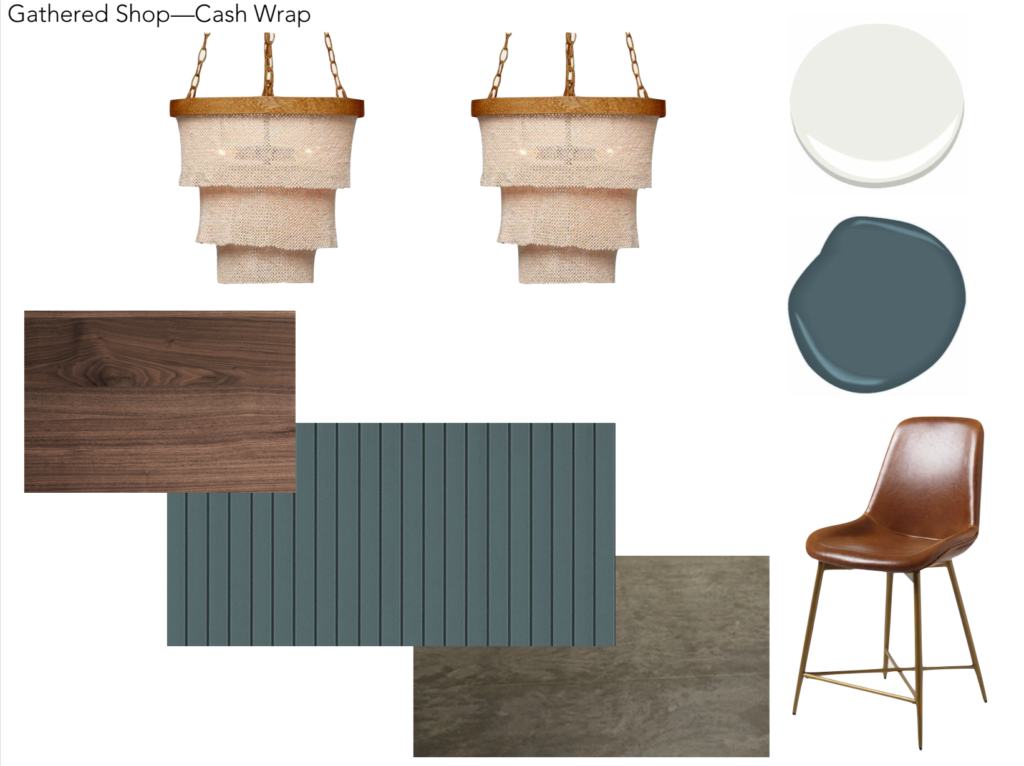
Back in the design studio, the conference room functions as a gathering place for our weekly team meetings, conference calls and exciting client presentations. A fun, sculptural brass chandelier and dark blue oushak rug add some warmth to the room.
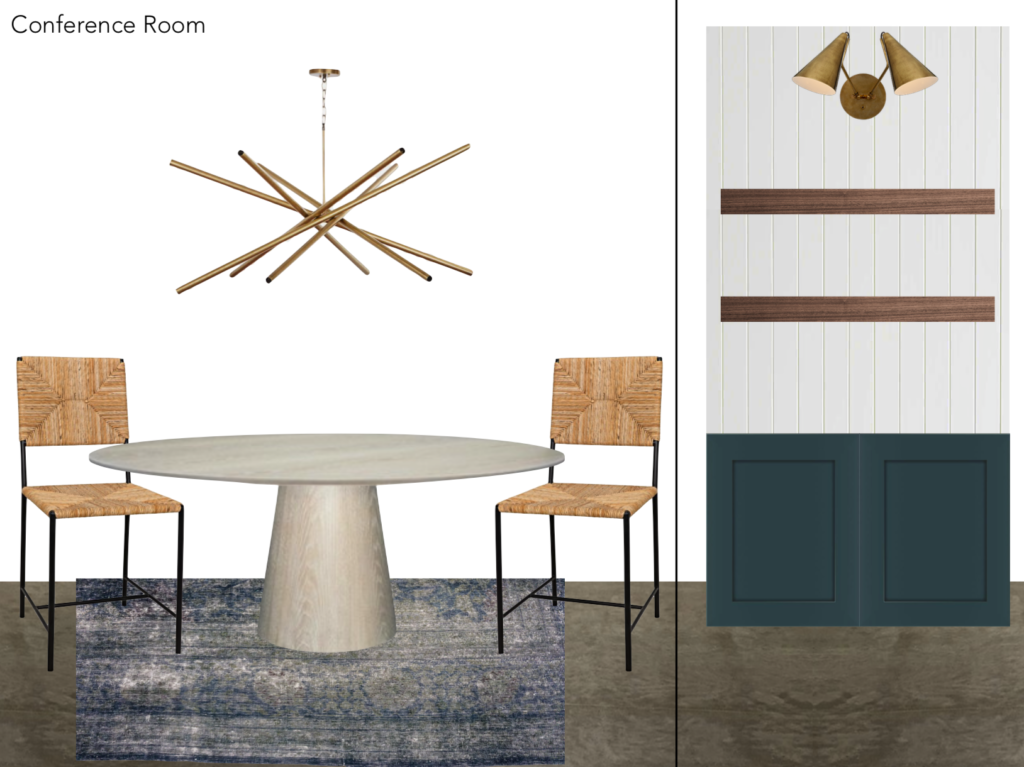
Considering we had a dorm-sized fridge and a combined storage room/kitchen in the old Gathered space, our new kitchen is a serious upgrade. Sleek white cabinets with black hardware, marble countertops, plus a chic sconce and open shelving add a wow factor in our small but well-loved kitchen area. We also have a full-sized refrigerator now, so there’s ample storage for snacks and wine 🙂
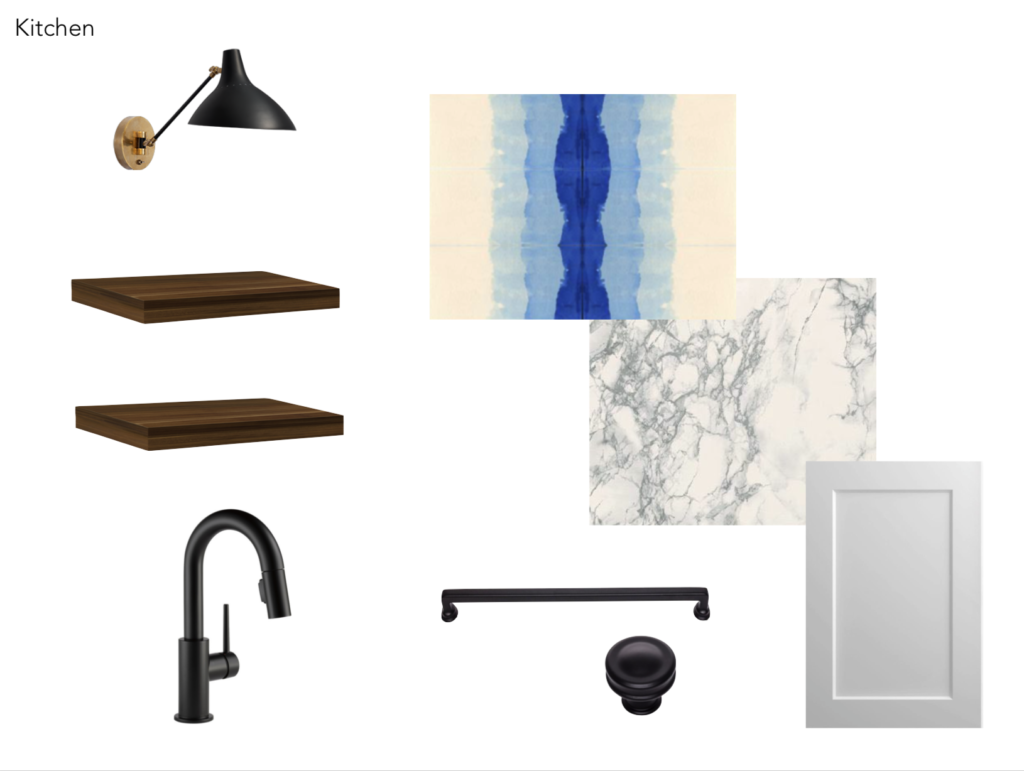
Our little powder room is a work in progress at the moment but we hope to wrap it up soon by adding this blush Lindsey Cowles wallpaper and a custom vanity in the same blue as our cash-wrap.
